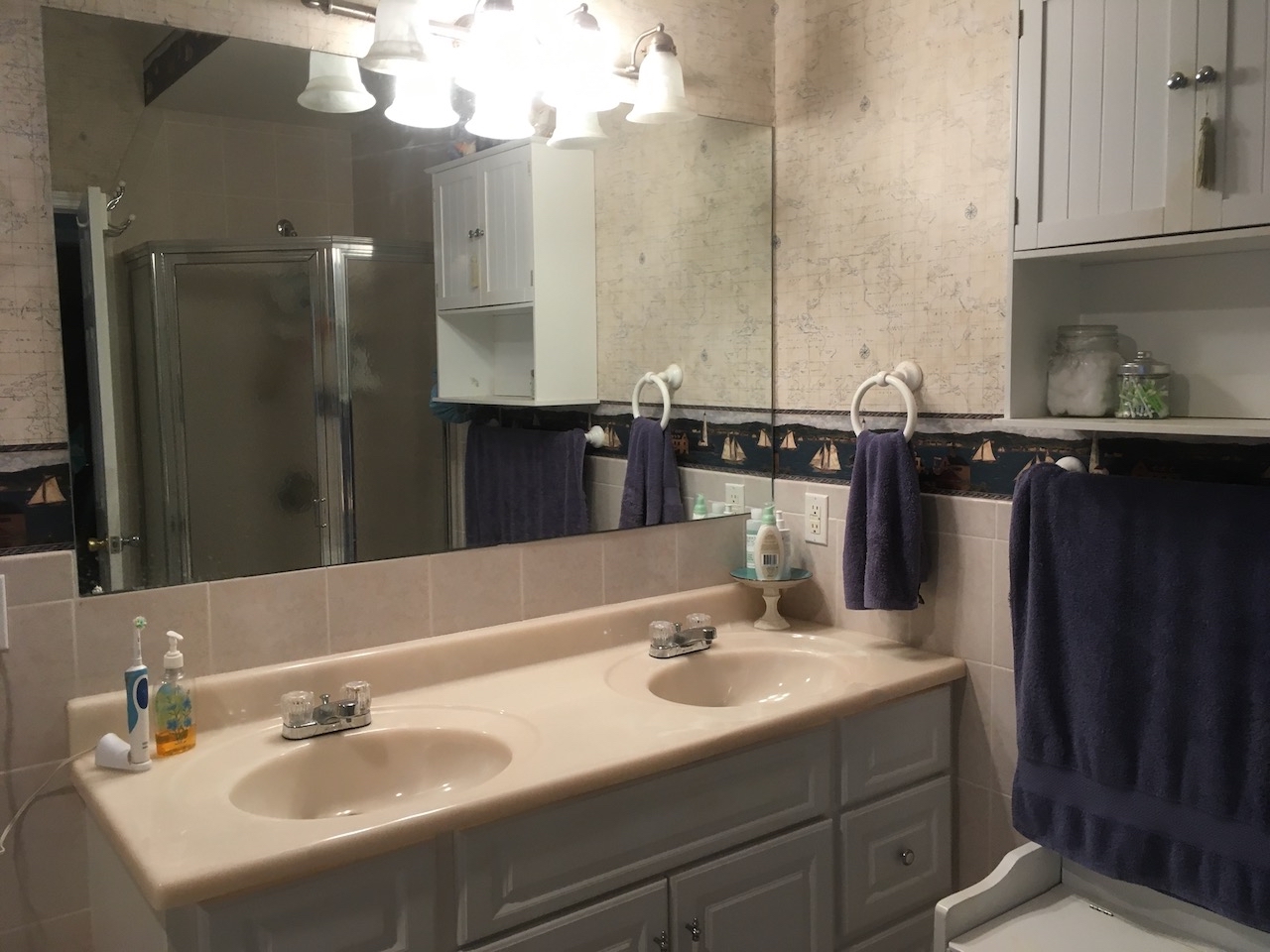As we toured our new 2003 Mid–Hudson Valley home, the cathedral ceilings in the upstairs bedrooms felt open and inviting. However the single closet space in the primary bedroom wasn’t sufficient for the two of us.

Additionally, the bathroom ensuite, with its 1990’s style jacuzzi tub and shower, begged for a facelift and redesign.


Lastly, while there is a window overlooking the creek in the upstairs guest bedroom, the matching window in the main bedroom was buried in the bathroom and not accessible.


This didn’t make sense to us. We wanted to hear the creek from our bedroom and experience the same morning light that pours into the guest bedroom. It was time for a primary bathroom and closet make over.
A new bathroom and closet layout…
Luke sketched out a new layout for the bathroom, turning the Jacuzzi into a full size walk-in shower. The layout required replacing the current hallway between the closet and bathroom with a new hallway that gave immediate access to the window. It also doubled the size of the walk-in closet.

We wouldn’t know how the rest of the layout would work out until everything was demo’d and we could see how the plumbing and electrical work was laid out behind the walls.
The bathroom demolition…
Demoing the bathroom was particularly challenging and labor intensive. Luke started by removing the shower. That was the easy part.
Then there was the tile on each wall and the floor. Using a milled face steel head steel drywall specialty hammer, it took hours to chip through the tile and reinforced sheet rock, then find the studs and remove the walls in sections. After that he and our neighbor worked on chipping away the floor and the tile surrounding the jacuzzi tub.


Once the jacuzzi tub frame was exposed, Luke used the reciprocating saw to cut the tub into multiple pieces for disposal. There were so many pipes and tubes incorporated into the design and in hard to reach places too!


The last step was removing the toilet and vanity. While the toilet needs to be replaced, we’re salvaging the double vanity.

With the bathroom demo’d, Luke dismantled the closet doorway.

Revisiting the design plans…
With the walls removed, we reviewed the initial layout design, including the existing wiring and plumbing. We placed blue tape on the floors to map out where the shower and vanity would go.
While we initially envisioned placing the vanity opposite the shower, we determined there wasn’t enough space to fit the new toilet between the vanity and the shower comfortably. Additionally, there was an HVAC duct in the wall where we wanted the vanity to go. So we kept the vanity in its original position. We also nixed a new wall we’d planned as an entrance to the bathroom since it made the bathroom feel too cramped.


The revised layout opens up the bathroom, maintaining its original size while making the window accessible. We can’t wait to finish the primary bathroom and closet make over! Stay tuned…


