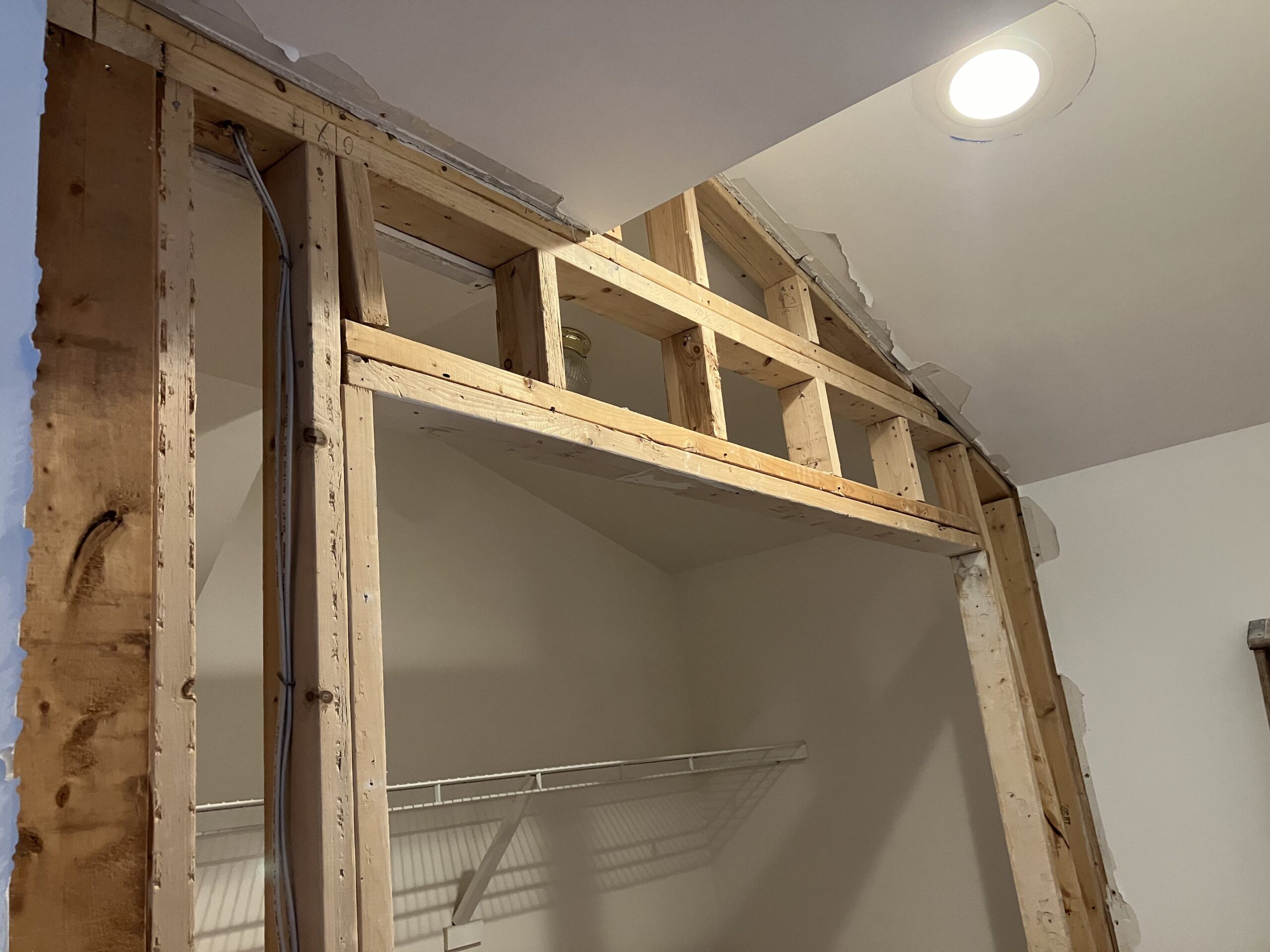While working on our primary bathroom remodel, we began planning out a redesign that increases the size of our closet and creates a real walk-in experience.
The original closet had one rod for hanging clothes and a shelf for folded clothes. Additionally, the hallway outside the closet was dead space. The closet is really designed for one person.


Much of our clothes are still in suitcases and boxes. We need more space to hang clothes, shelving for sweaters and shoes and more storage space for seasonal wardrobe changes. Our redesign focuses on maximizing square footage.
All of this required tearing out the existing framing of the original closet, installing a new wall, and using the former entrance into the bathroom as the new closet entrance.


We now have a re-framed closet that increases the size of our closet, doubling the size of the previous closet.


Stay tuned as we install shelving and top and bottom clothing rods.


